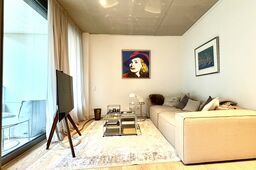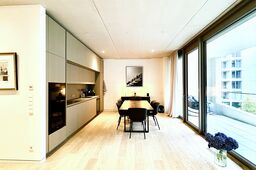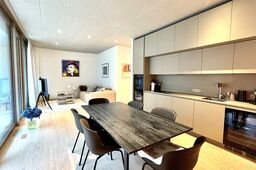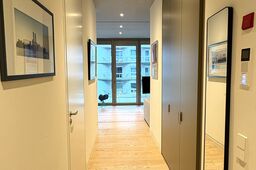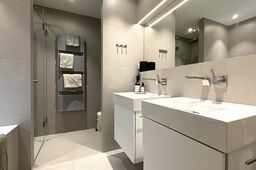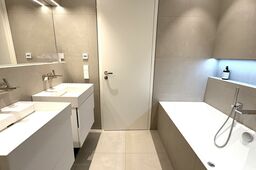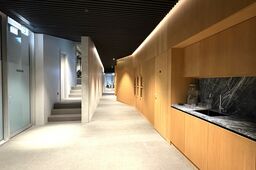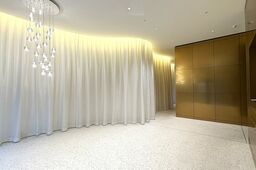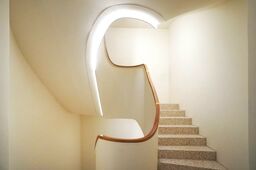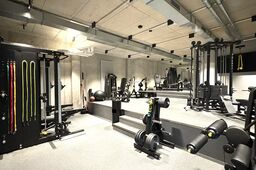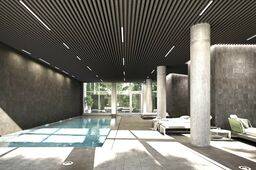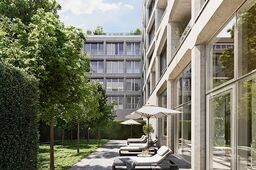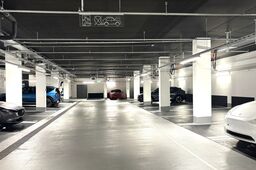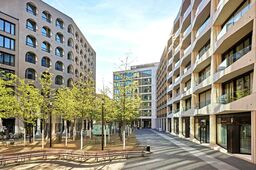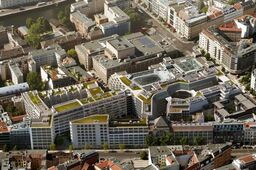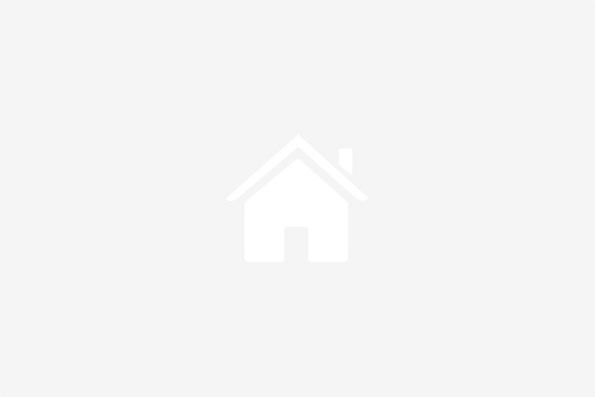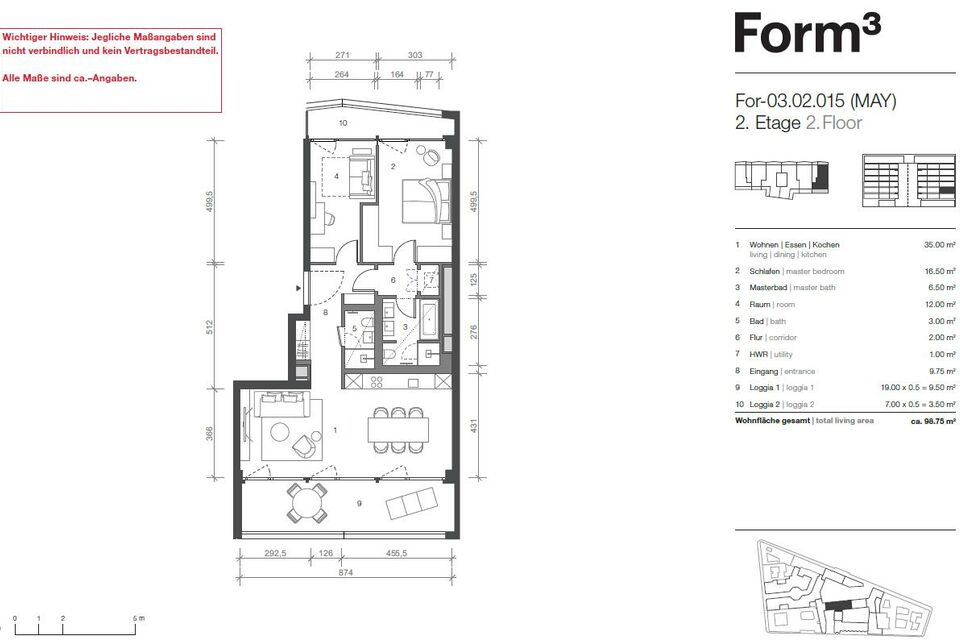Property key facts
Designed by renowned architects Herzog & de Meuron, Grüntuch Ernst, and Brandlhuber+Muck Petzet,
"AM TACHELES" urban quarter offers a harmonious and balanced ensemble of impressive urban architecture in the heart of Berlin, featuring a variety of building types.
Loft-style elements and thoughtfully designed glazing lend the rooms a spacious and inspiring feel, demonstrating a keen sense of materiality, light, and proportion.
This exclusive three-room apartment is located on the second floor of "Haus Form³," designed by…
Designed by renowned architects Herzog & de Meuron, Grüntuch Ernst, and Brandlhuber+Muck Petzet,
"AM TACHELES" urban quarter offers a harmonious and balanced ensemble of impressive urban architecture in the heart of Berlin, featuring a variety of building types.
Loft-style elements and thoughtfully designed glazing lend the rooms a spacious and inspiring feel, demonstrating a keen sense of materiality, light, and proportion.
This exclusive three-room apartment is located on the second floor of "Haus Form³," designed by Grüntuch Ernst.
Master of a Modern Architectural Idom !
A grand entrance area, extravagant staircases with integrated lighting, and two elevators with stainless steel surfaces create an elegant and exclusive atmosphere.
The perfectly conceived floor plan of this approximately 98.75 sqm three-room apartment impresses with features that meet the highest standards of style and living comfort. Floor-to-ceiling windows with state-of-the-art triple glazing flood the rooms with light and harmoniously open the spacious living and dining area to the south-facing loggia. Designed with clean, geometric lines, the loggia seamlessly blends the interior and exterior spaces, extending the living area.
The precisely and functionally custom-made POLIFORM kitchen, integrated into the living area, is equipped with a range, refrigerator/freezer, steam oven, microwave, and wine cooler. All appliances are from Miele and Bora. High-quality, brushed and oiled oak parquet flooring, exposed concrete ceilings, underfloor heating with cooling function, and a ceiling height of approximately 2.90 sqm create an elegant and spacious living environment.
The private area offers two bedrooms, each with access to the north-facing loggia. The master bedroom features an en-suite bathroom with a walk-in shower, bathtub, and double vanity. The second bedroom has its own shower room. Stylish Dornbracht fixtures in matte platinum, ceramics by Laufen and Bette, combined with high-quality Imola porcelain stoneware in shades of gray on the floor and walls, lend the bathroom an elegant touch. Custom-made built-in wardrobes offer both functional storage and sophisticated design.
The in-house Health Club & Spa is an oasis of relaxation for body and mind. With its 12-meter pool with counter-current system, saunas, fitness areas, and gardens, it provides a place for revitalization and regeneration.
